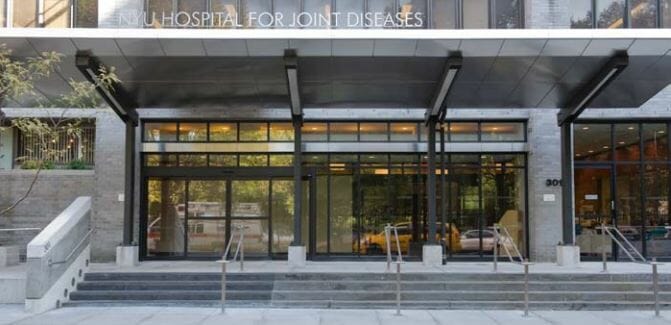[ New York, NY ]
New York University Langone Medical Center
architect:
Paulus Sokolowski and Sartor
client:
NYC Dept. of Design & Construction
Status:
Completed
Services:
General Contractor
A variety of assignments were performed for New York University Langone Medical Center, such as:
- Construction of an IT Telemetry Closet on the 10th floor and modifications to the air conditioning system.
- Fast-track alteration and renovation of the hospital’s basement-level nursing station.
- Build-out of an existing wall to create a cavity for mounting a history mural. Activities included lighting and electrical installations. Work was coordinated by the Department of Orthopaedic Surgery.
- Relocation of the Radiology Department at Tisch Hospital at 550 First Avenue and 660 First Avenue on Manhattan’s East Side. Work included interior renovation; non-structural demolition; installation of new finishes, furniture, partitions and ceilings; heating, ventilation, and air conditioning (HVAC) systems; lighting, sprinkler, and alarm systems; and installation of all audio-visual equipment.









