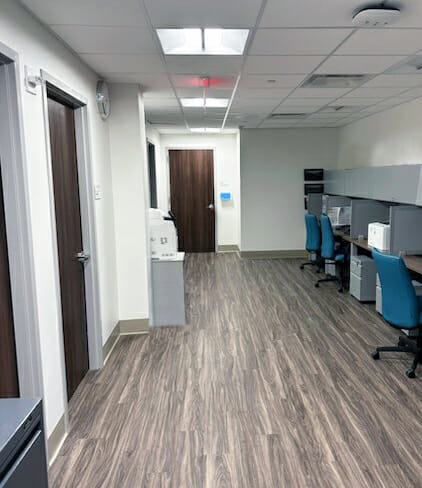[ 56-45 Main St, Queens, NY ]
New York-Presbyterian Queens ED Administration
architect:
McGuire Group Architects
client:
New York-Presbyterian Queens
Status:
Completed
Services:
General Contractor
This 1,400 SF space, located on the 1st floor of the South (Main) Building and takes up 1,400 SF, necessitates the complete demolition of the existing library, including the high density shelving and the steel beams supporting the raised floor. The newly configured space houses the new offices of the hospital’s ED Administration Department consisting of six offices, a reception, an open area for 6 side-by-side work stations, small pantry and conference room. The work scope also includes reconfiguration of the sprinkler lines.










