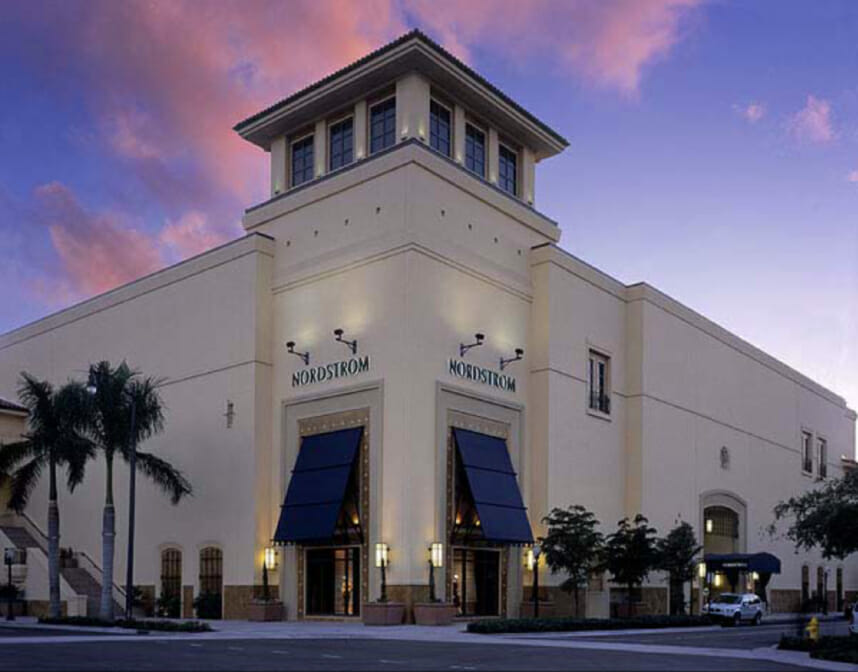Nordstrom
architect:
client:
Status:
Services:
A new, 186,000 square foot, two-story specialty department store that anchors an existing mall. The store features high-end finishes, elegant lighting, and spacious floor layouts for a premium shopping experience. The exterior is made of precast panels, with a large central escalator core inside. The store benefits from natural light, provided by 40′ x 20′ hurricane-resistant skylights. The interior showcases uniquely decorated fashion departments, accented by various luxury wood finishes that necessitated four separate millwork contracts. The Children’s Apparel Department features handpainted tiles, created by local children during charity events. Additionally, the store offers various shopper amenities, including an espresso bar. The construction of the store, a significant project, was completed in a 12-month timeframe.









