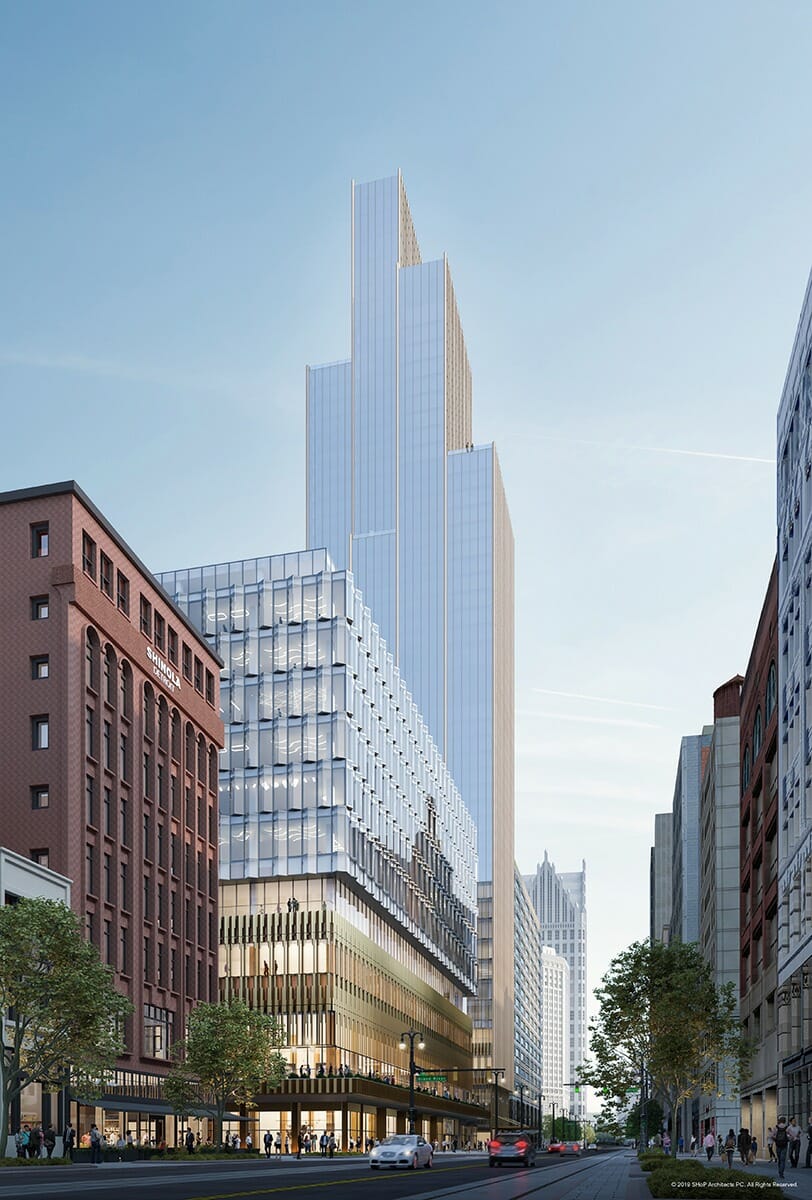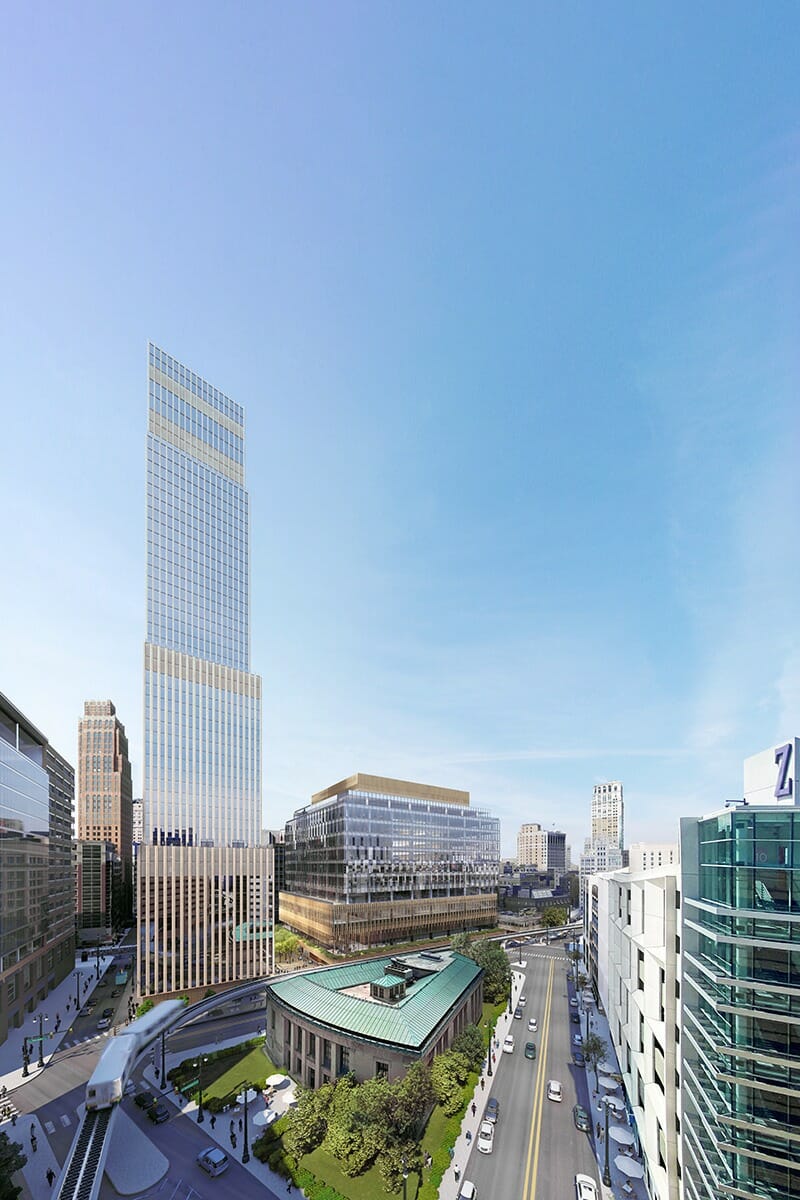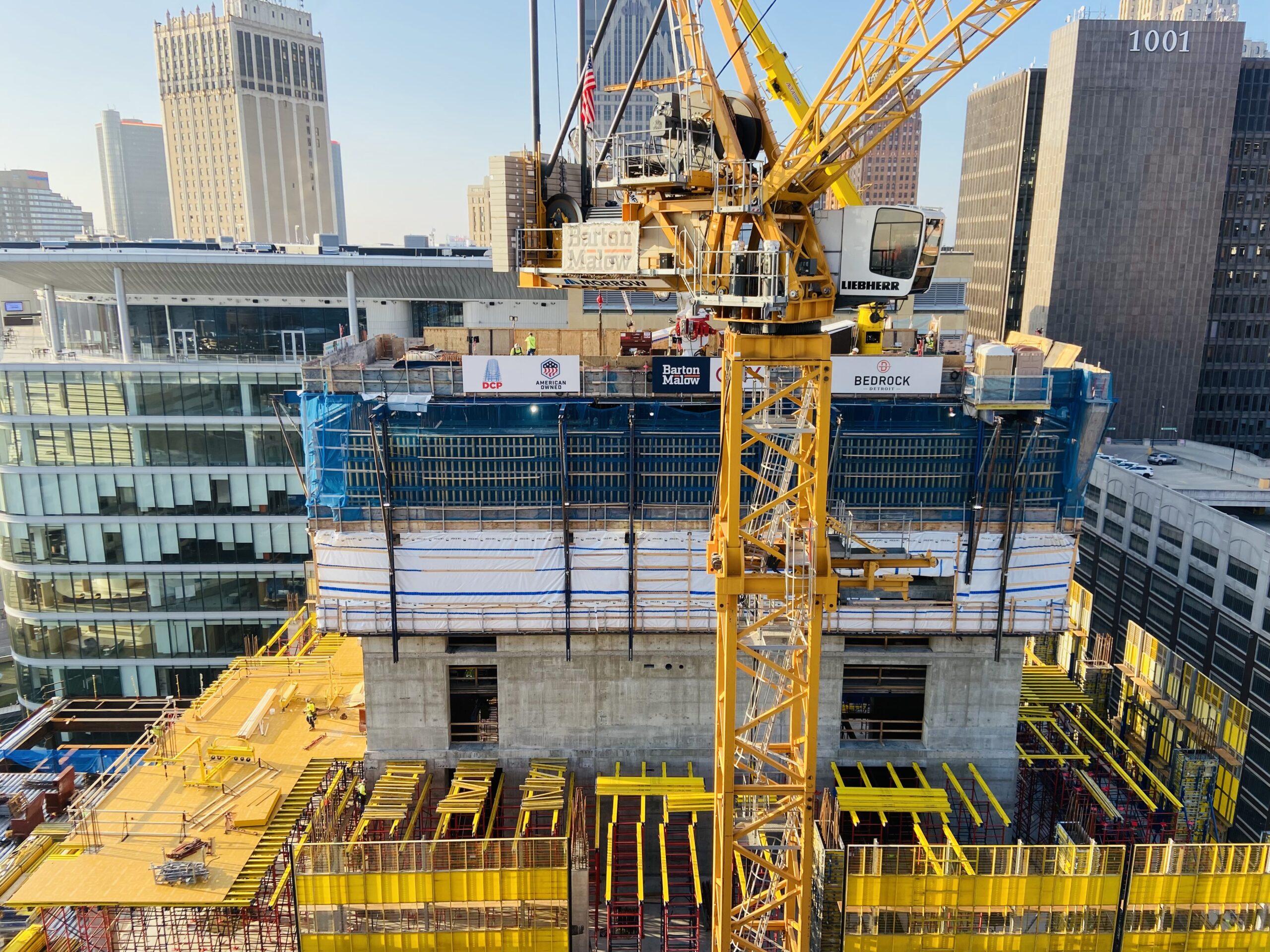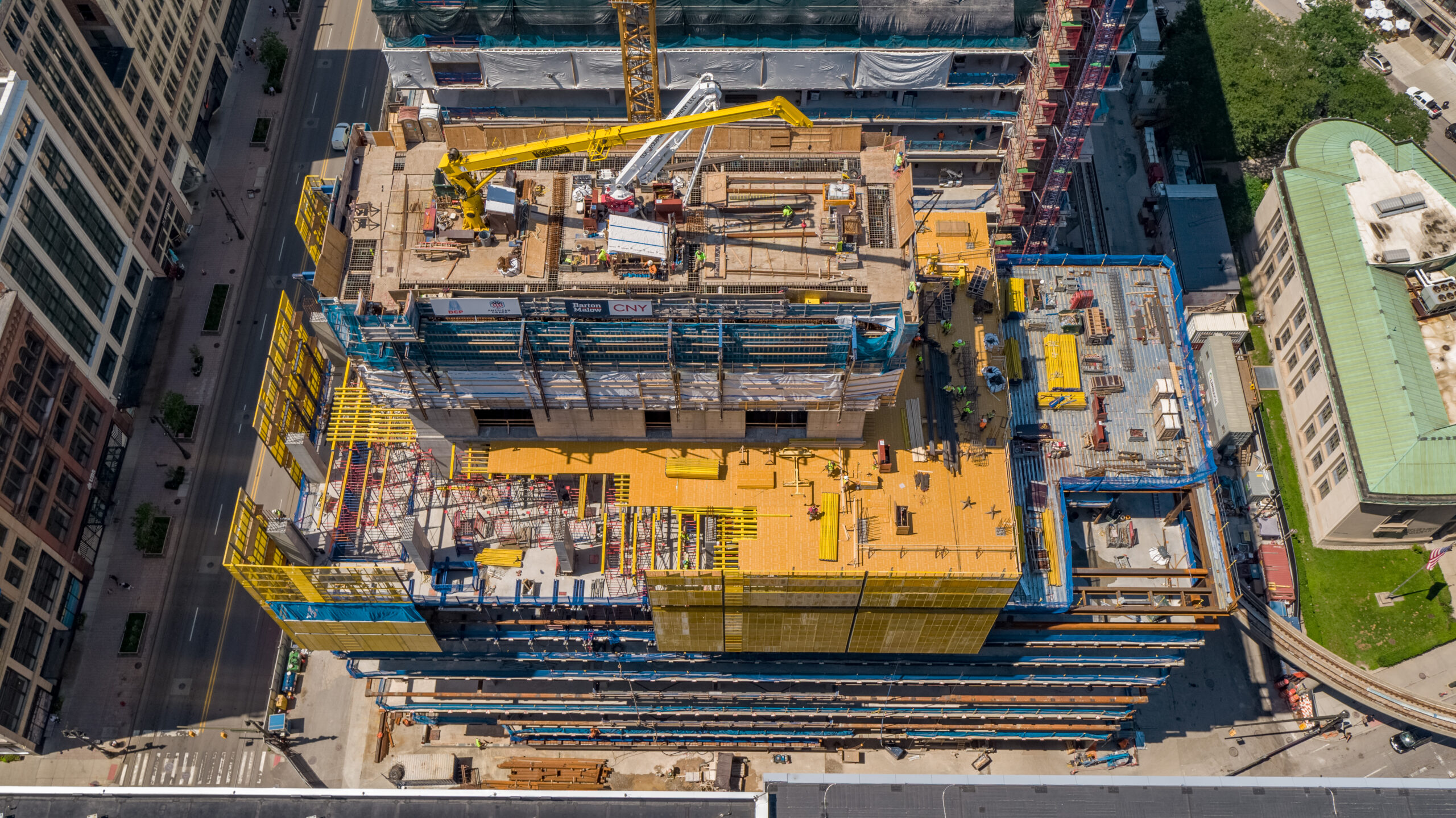Hudson's Site
architect:
client:
Status:
project type:
Services:
A new mixed-use development in the Central Business District of Detroit, Michigan, Hudson’s Site comprises of more than 1.3 million SF across 2.12 acres. It incorporates a 680-foot-tall tower designed for dual residential and hospitality utilization, an 11-story commercial and event building referred to as The Block, and two shared below-grade levels. The residential portion of the tower is currently projected to total 20 floors containing 144 units plus one amenity floor while the hospitality portion will include 13 floors containing 277 keys along with seven floors of conference, amenity, and back-of-house spaces. Current programming for The Block includes eight stories of office space, two stories of event space, one of retail, and a seven-story glass-domed atrium. CNY is working with Barton Malow Builders as a joint venture on the mixed-use residential and hospitality tower.














