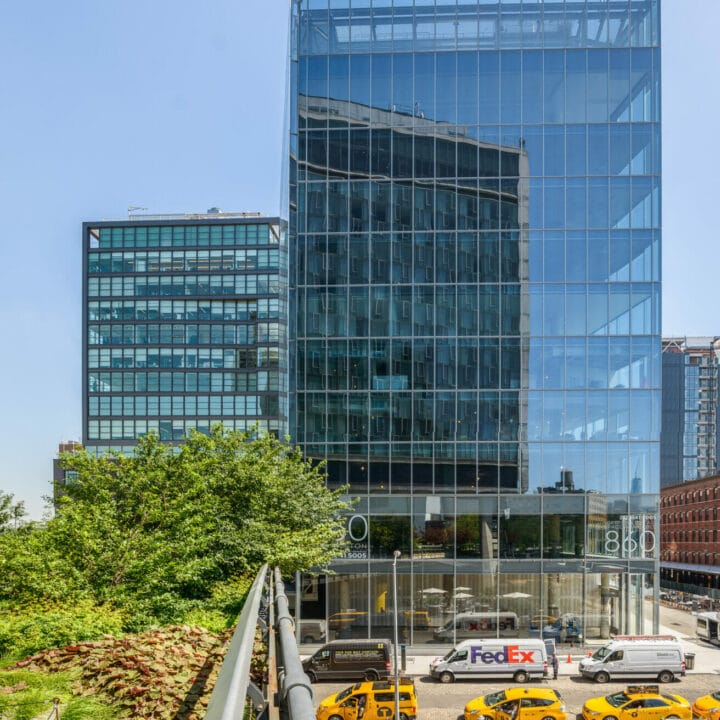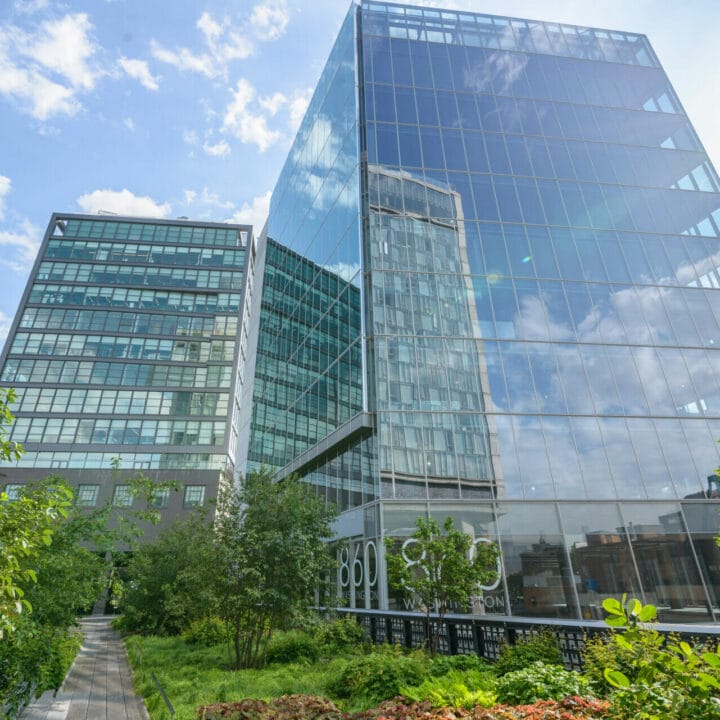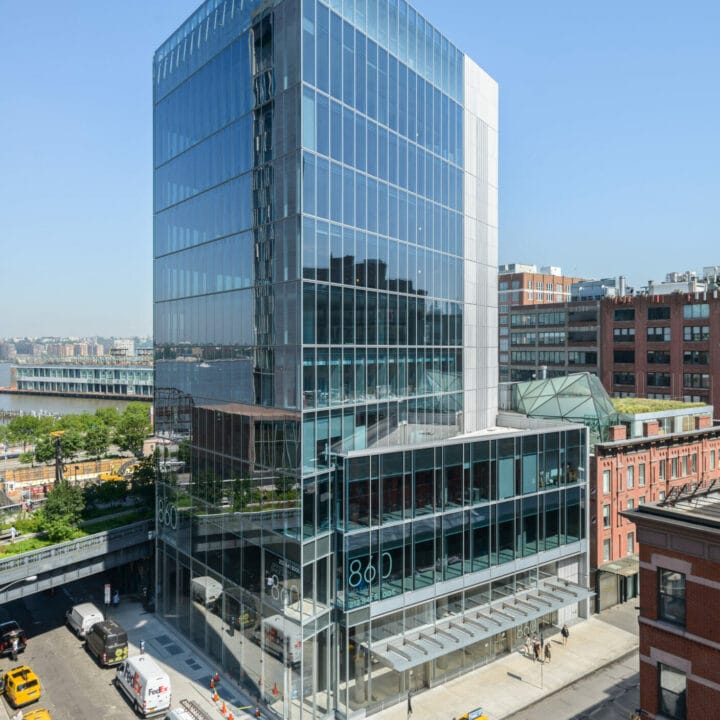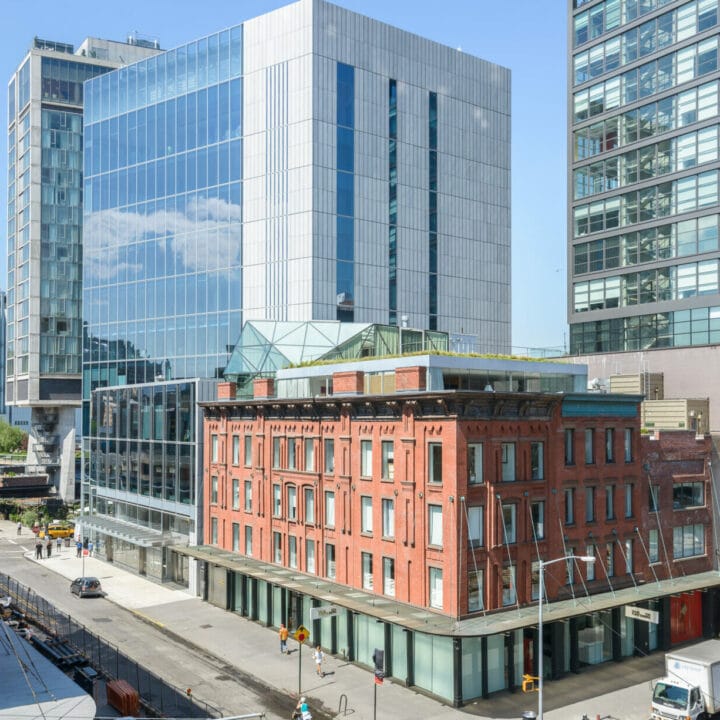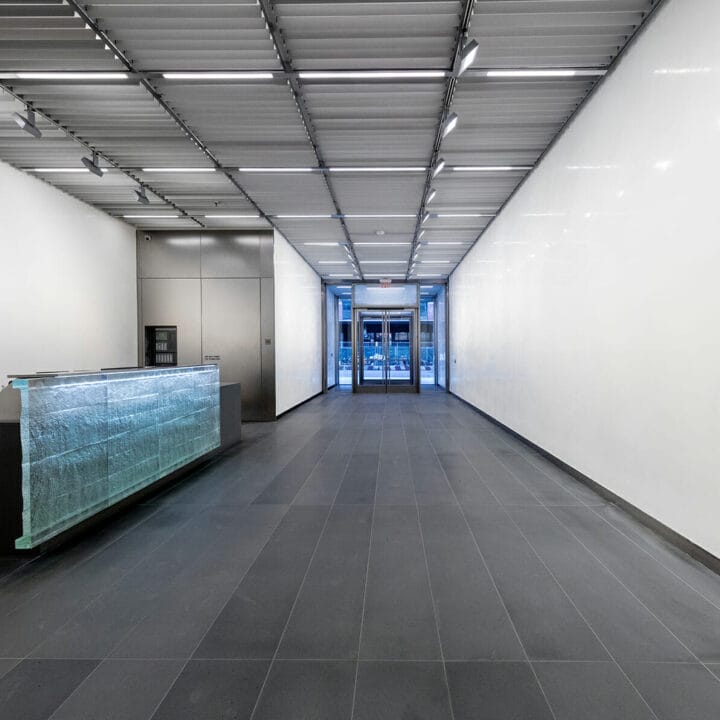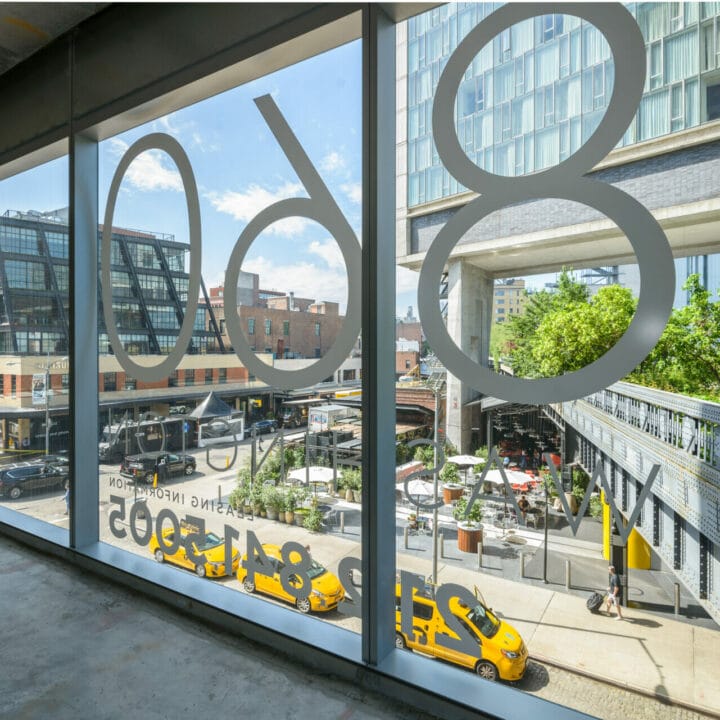860 Washington Street
architect:
client:
Status:
Services:
A new class A, LEED Silver designed mixed-use building adjacent to the High Line on 13th Street, in the heart of the Meatpacking District. It offers 122,000 SF on 10 occupied floors; retail space on the first and second floors; high-end commercial on the third to tenth floors. Construction abuts and extends below High Line and is adjacent to the Standard Hotel in Gansevoort Market Historic District. During construction, the team monitored four adjacent landmark structures for vibration and movement. Space design was tailored for Google-type tenant seeking loft-styled space in modern structure. Slab-to-slab height on commercial floors three through nine is 14 feet, and 18 feet on the tenth. Building offers a bike storage room, locker room with showers, and a 4th floor outdoor terrace.









