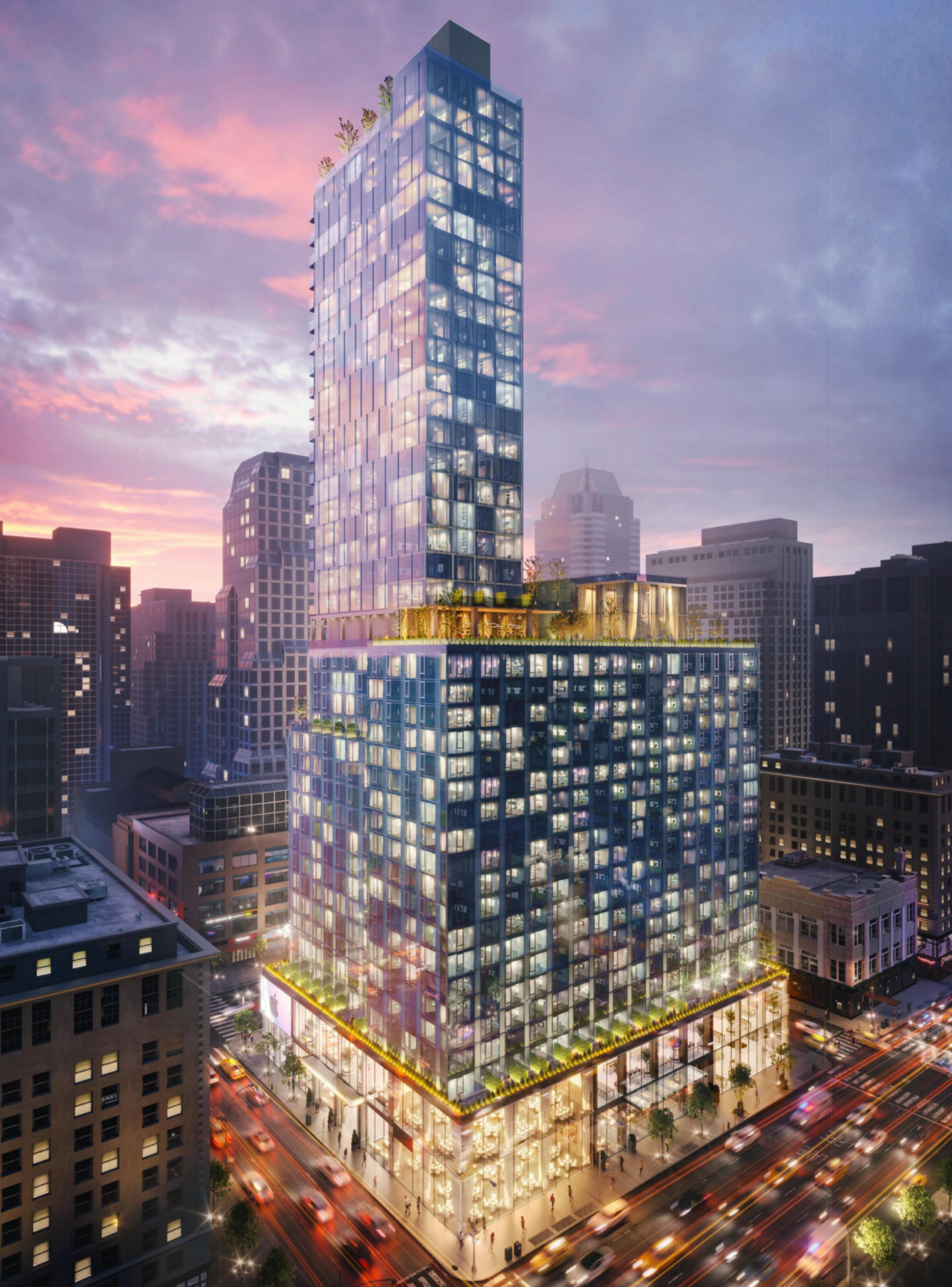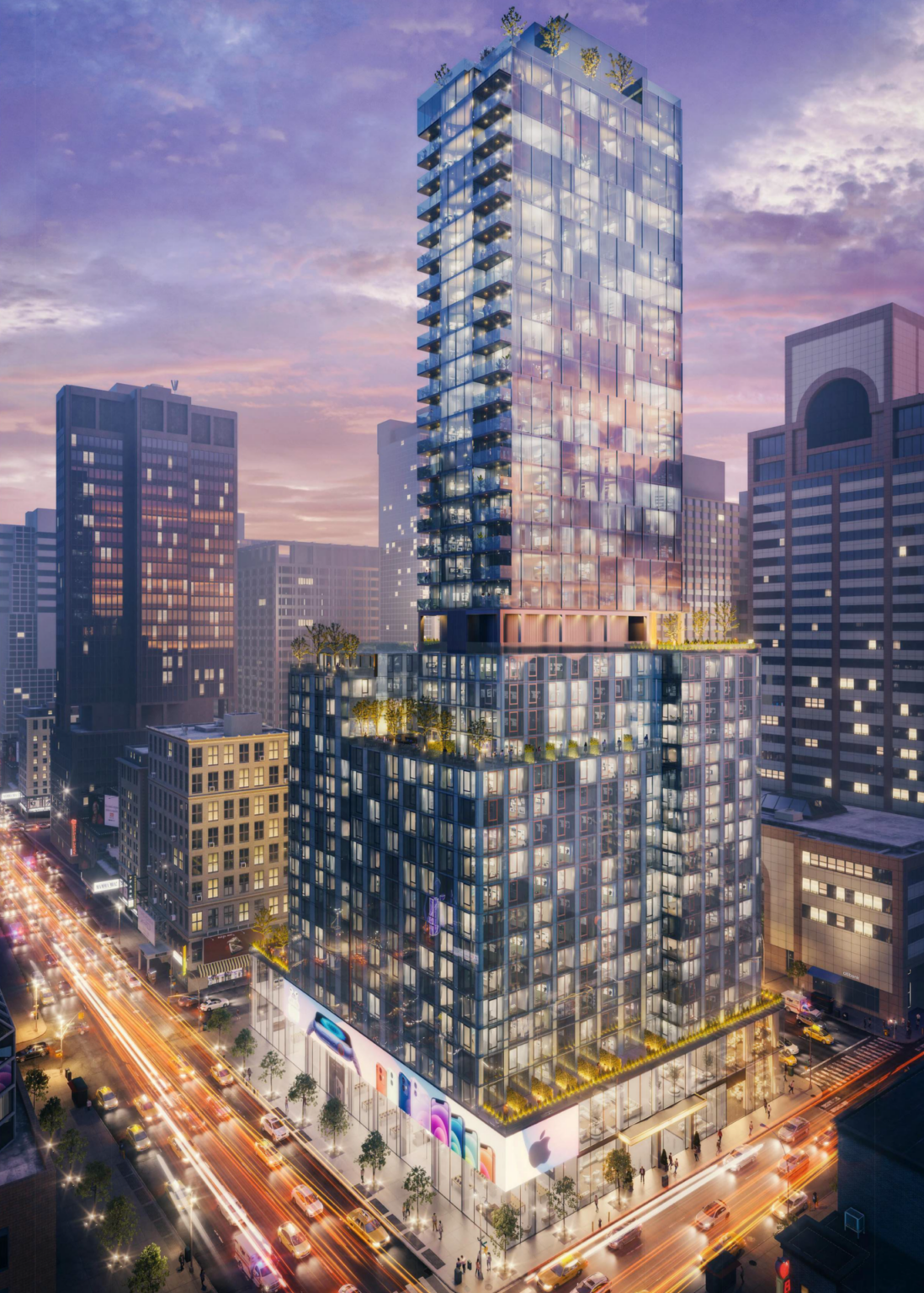790 7th Avenue
architect:
client:
Al Rayyan Tourism Investment Company
Status:
project type:
Services:
Approximately 626,000 SF mixed-use development project located at 790 Seventh Avenue in New York City. Plans for the project include new façade finishes, new ground floor hotel lobby, parking at the sub-cellar, retail spaces, restaurant, landscaped terraces, and roof top bar. The program also includes the addition of a new 595’ tall, 46 story tower. The new tower will have 20 commercial space floors (offices) at the lower portion of it, floors 5 through 26 will have a separate lobby on the ground floor. There will also be 19 residential rental floors at the upper portion of the tower and floors 28 through 45, including an amenity space with a terrace on 46th floor. The existing parking space floor area at the podium is being repurposed to accommodate the new program and uses.










